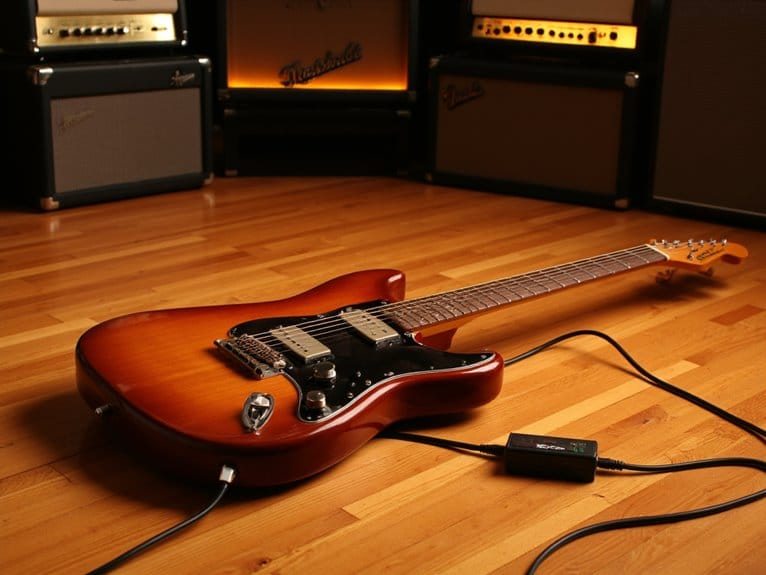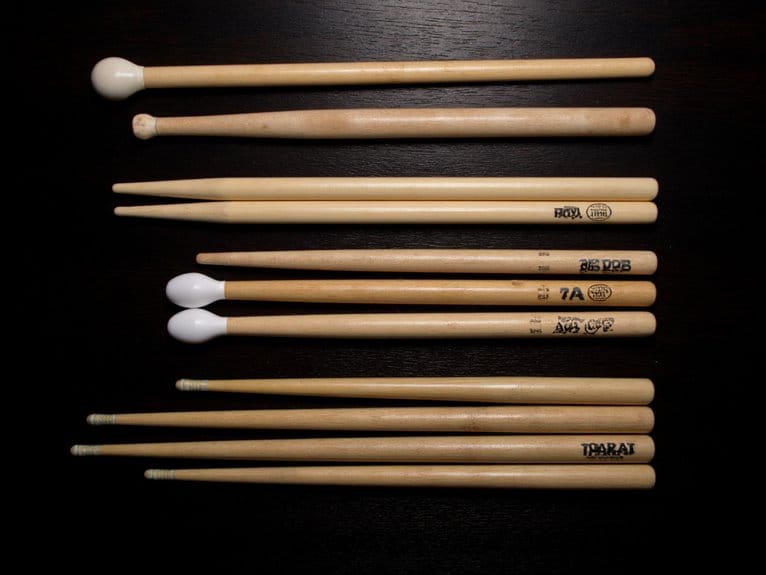What Is the Best Room Ratio for Acoustics?
When it comes to ideal room ratios for acoustics, the golden ratio of 1:1.618:2.236 is often cited as the holy grail. However, this ratio is not a one-size-fits-all solution. For instance, a home theater benefits from a ratio of 1:1.25:1.6, while recording studios require more nuanced approaches. A room with a length 1.6 times the width and a height 1.2 times the width is considered prime, allowing for even sound wave distribution and minimizing echo and reverberation. But there's more to the story – and the perfect room ratio is just the starting point for creating an acoustic masterpiece that resonates with perfection.
We are supported by our audience. When you purchase through links on our site, we may earn an affiliate commission, at no extra cost for you. Learn more.
Understanding Room Ratios and Acoustics
In the intricate dance of sound waves and spatial dynamics, the ratio of a room's dimensions plays a crucial role in shaping its acoustic properties, making it a key consideration for architects, engineers, and audiophiles alike. A well-designed room ratio can enhance sound quality, while a poorly planned one can lead to acoustic nightmares. The golden ratio of 1:1.618:2.236, for instance, is said to create an ideal environment for sound reproduction, allowing for a harmonious balance of acoustic nuances. By understanding the intricacies of room ratios, designers can craft spaces that showcase the full potential of sound, revealing subtle textures and nuances that would otherwise be lost.
Common Mistakes in Room Design
While questing for the perfect room ratio, designers often fall prey to common pitfalls that can sabotage their acoustic ambitions. One design flaw is neglecting to weigh the room's purpose. For instance, a recording studio requires a different acoustic approach than a home theater. Architectural oversights, such as irregularly shaped rooms or unbalanced surface areas, can also wreak havoc on sound quality. Additionally, designers may overlook the importance of sound-absorbing materials, leading to echoey or boomy spaces. By being aware of these common mistakes, designers can avoid costly mistakes and create acoustically superior spaces that meet their intended purpose. By sidestepping these design flaws, designers can create rooms that sound as good as they look, allowing them to ponder the final result.
The Golden Ratio in Acoustics
The pursuit of perfect acoustics often leads designers to the doorstep of mathematics, where the Golden Ratio, a timeless formula revered in art and architecture, reveals its hidden melodic charm. This irrational number, approximately 1.618, has been observed in nature and art, creating a sense of Mathematical harmony and aesthetic appeal. In acoustics, applying the Golden Ratio to room dimensions can create a more balanced and pleasing sound experience.
- The Golden Ratio can be used to determine the ideal placement of sound-absorbing materials
- It helps create a sense of symmetry, reducing echo and flutter
- The ratio can be applied to the room's length, width, and height for peak results
- It refines the overall sound quality, making it more immersive and engaging
- By incorporating the Golden Ratio, designers can create a harmonious and acoustically superior space
Room Dimensions and Sound Waves
Every cubic foot of a room's volume is a battleground where sound waves clash, resonate, and ultimately shape the acoustic experience. Room dimensions play a vital role in determining the wave patterns that emerge within. When sound waves bounce off walls, floors, and ceilings, they create a complex dance of reflections. These sound reflections can either reinforce or cancel each other out, resulting in a harmonious or cacophonous experience. A well-designed room takes into account the interactions between these sound waves, carefully orchestrating the reflections to create a perfect acoustic environment. By understanding how room dimensions influence wave patterns, we can craft spaces that sing with clarity and precision.
How to Calculate Room Ratios
By grasping the intricate interplay of sound waves within a room, we can now turn our attention to the mathematical frameworks that govern ideal room ratios, where a few clever calculations can make all the difference between a space that resonates with clarity and one that succumbs to auditory chaos.
To calculate room ratios, consider the following key factors:
- Measure room dimensions (length, width, and height) in feet or meters
- Identify potential acoustic flaws, such as parallel walls or reflective surfaces
- Calculate the room's volume in cubic feet or meters
- Determine the surface area of walls, floor, and ceiling
- Apply mathematical ratios, such as the 'golden ratio' or 'Bonneville ratio', to refine room dimensions for superior acoustics
Ideal Ratios for Different Spaces
In pursuit of acoustic perfection, distinct spaces – from intimate home theaters to expansive concert halls – demand unique room ratios tailored to their specific purposes and dimensions. For instance, a home theater benefits from a ratio of 1:1.25:1.6, ensuring an immersive experience. Conversely, recording studios and control rooms require a more nuanced approach, with ratios like 1:1.4:1.7 or 1:1.5:2.2 to accommodate instrument placement and sound wave dispersion. Effective space planning and studio design consider these ratios to minimize echo, resonance, and sound interference. By applying the ideal ratio, designers can craft an acoustic environment that amplifies sound quality, clarity, and overall listener satisfaction.
Real-World Examples of Optimal Rooms
From the iconic Abbey Road Studios to the sleek, modern facilities of Skywalker Sound, numerous real-world examples of perfectly designed rooms have set the gold standard for acoustic excellence, demonstrating the tangible benefits of applying ideal room ratios in practice.
Some notable examples include:
- The Sydney Opera House, where the concert hall's unique design guarantees superb sound projection and clarity
- The Hollywood Bowl, a legendary outdoor amphitheater with impeccable acoustics
- The Berlin Philharmonie, a concert hall renowned for its precise sound distribution
- The Capitol Records Building, a historic recording studio with a famously 'dead' room
- The Walt Disney Concert Hall, a modern architectural marvel with superior acoustic design
These real-world examples showcase the importance of room ratio in achieving exceptional sound quality, making them the benchmark for recording studios, concert halls, and other performance venues that certify peak sound projection and clarity.
Acoustic Treatment and Room Ratios
Optimizing room ratios is only half the battle, as even the most precisely crafted spaces can fall prey to acoustic defects without proper treatment. A well-designed room ratio is merely a foundation for acoustic excellence, but it's the treatment that brings it to life. Think of it as a perfectly tuned instrument – it's useless without the right amplifier and effects. Acoustic treatment is what refines the sound, eliminating harsh reflections and resonances that muddy the mix. By strategically placing absorbers, diffusers, and bass traps, you can release acoustic clarity and precision. Sound reflection, in particular, is a major culprit in ruining an otherwise ideal room ratio. By taming these reflections, you can create a space that truly sings, with every note and frequency reproduced with crystal-clear accuracy.
Putting It All Into Practice
Three crucial considerations – speaker placement, room layout, and acoustic treatment distribution – must harmonize to reveal the full potential of your carefully crafted room ratio. It's time to put theory into practice! When designing your acoustic space, keep in mind the following key takeaways:
- Don't sacrifice functionality for aesthetics: Design considerations should prioritize acoustic performance, not just visual appeal.
- Know when to compromise: Acoustic compromises are inevitable; focus on finding the right balance for your specific needs.
- Symmetry is not always the answer: Asymmetrical room layouts can be just as effective, if not more so, than symmetrical ones.
- Experiment and adapt: Don't be afraid to try different speaker placements and acoustic treatment distributions to find the sweet spot.
- Measure, measure, measure: Regularly take acoustic measurements to guarantee your design is meeting its intended goals.






